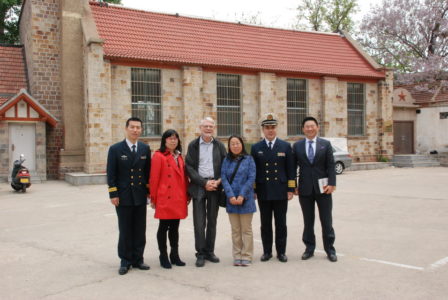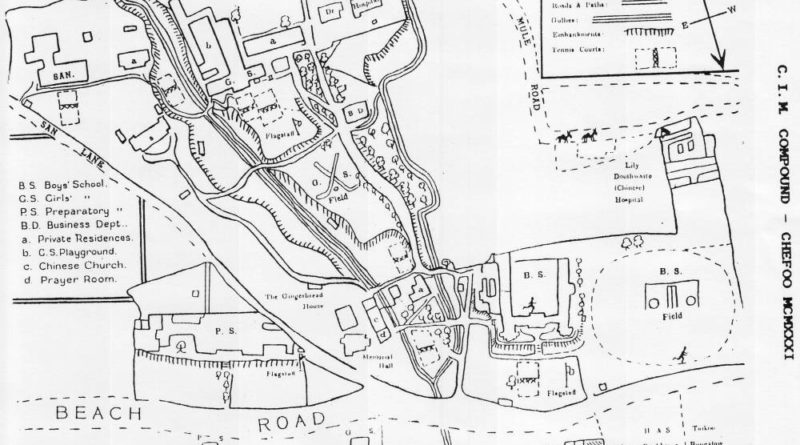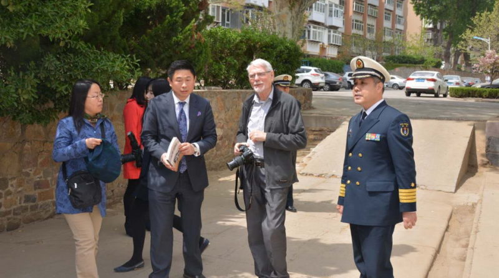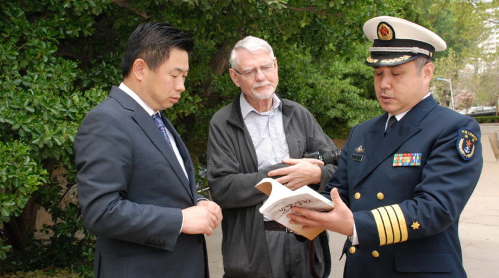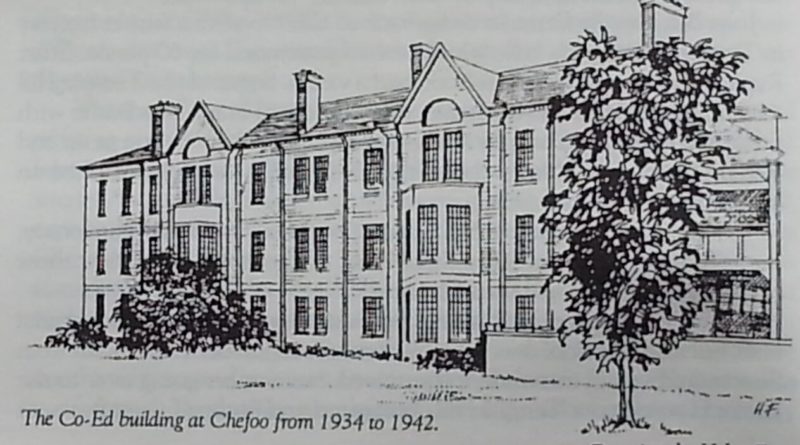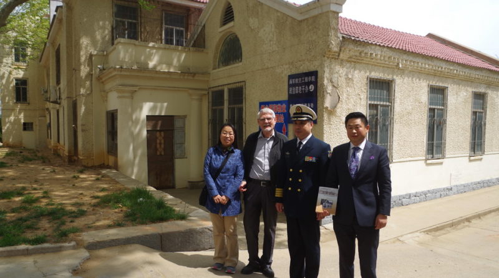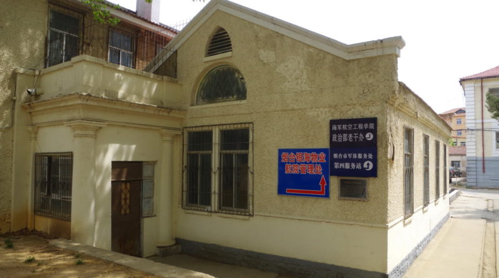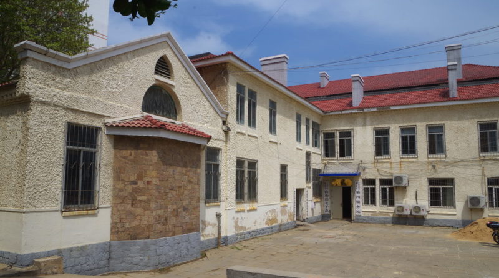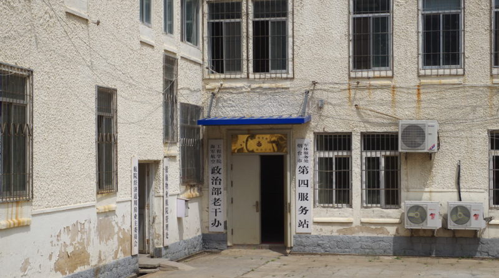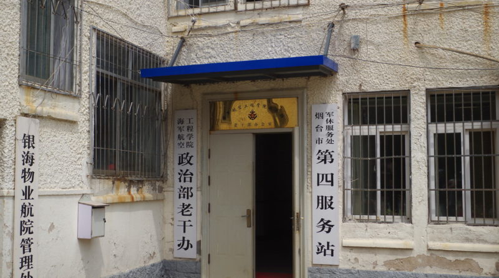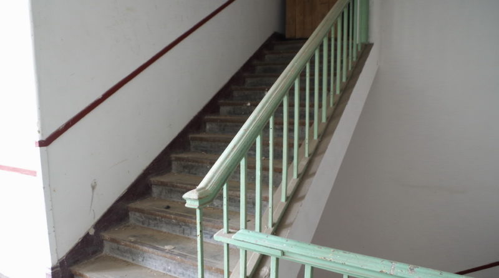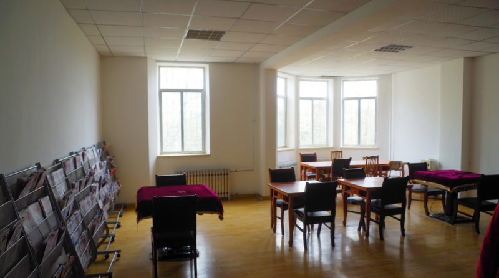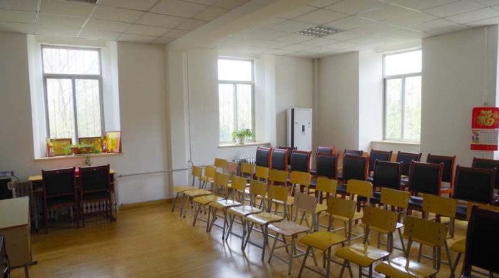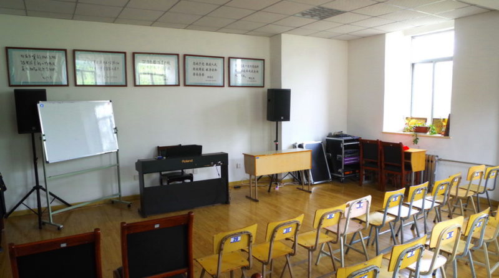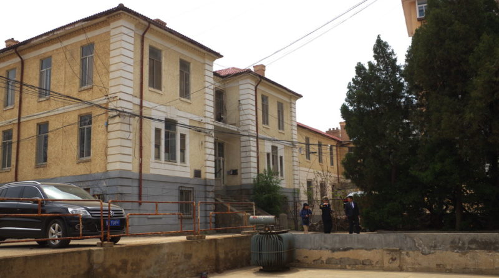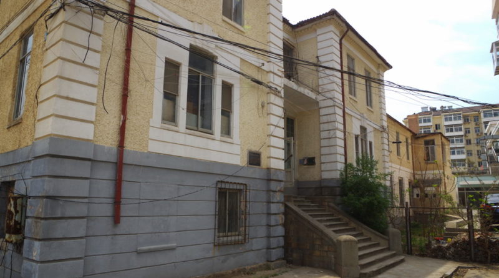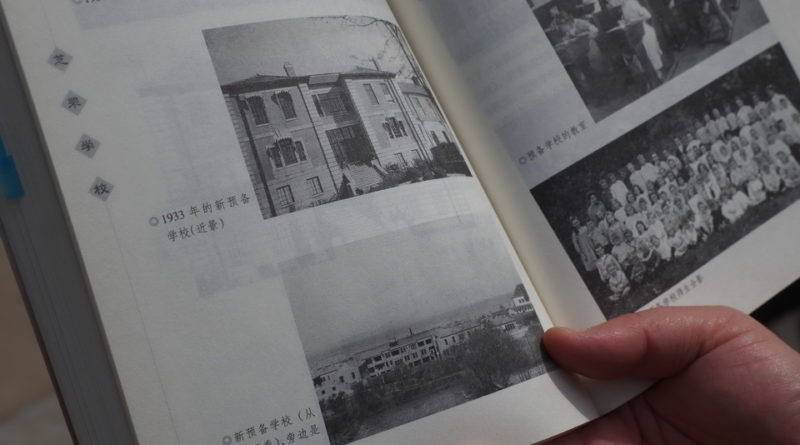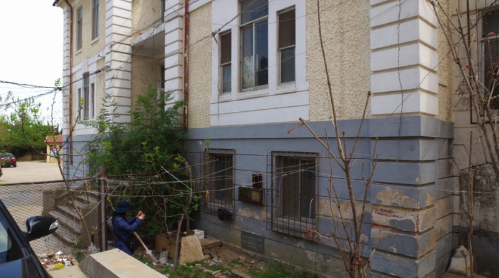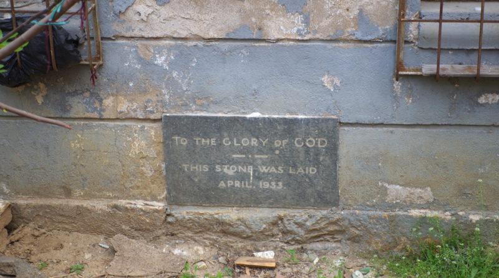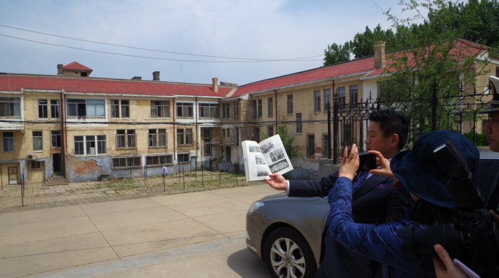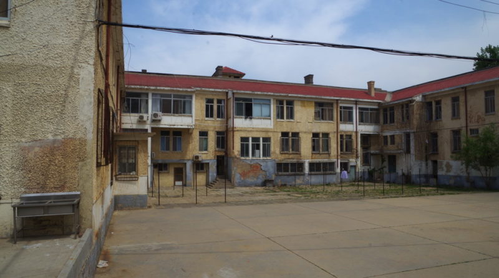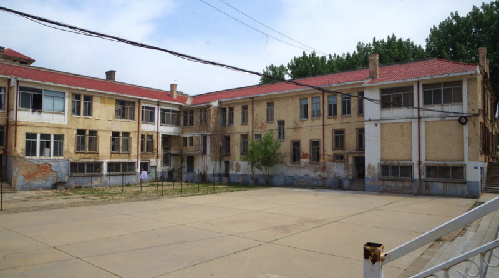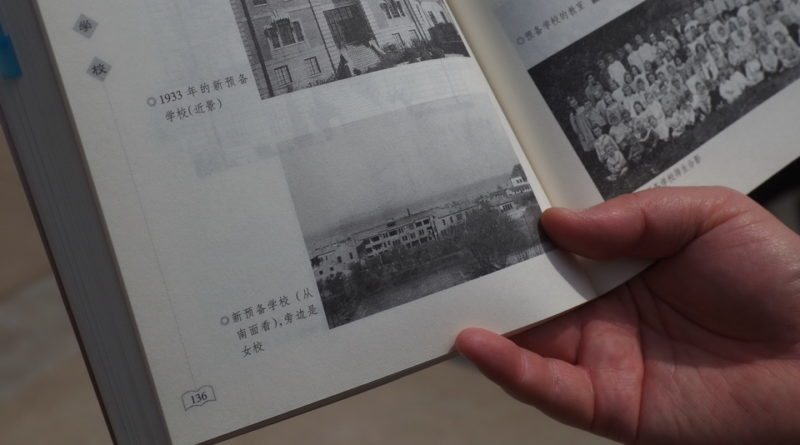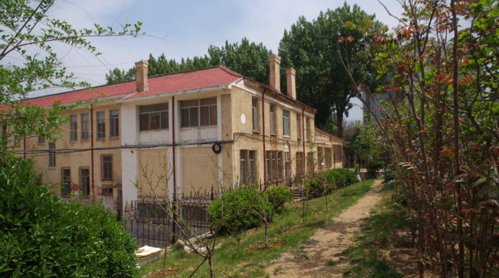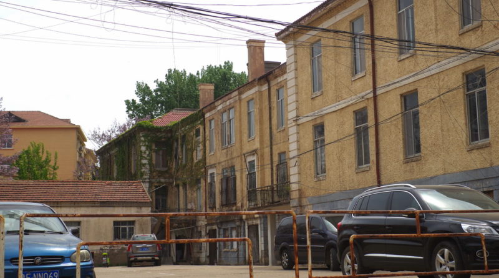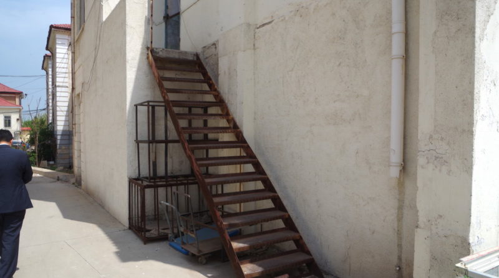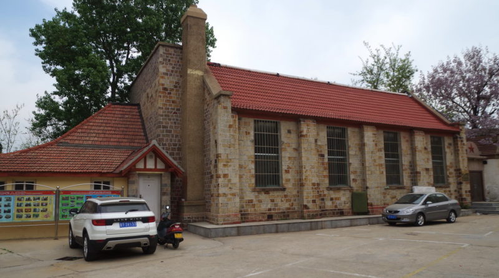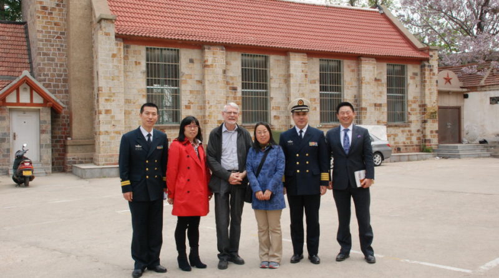INTRO TO PHOTOS HERE
My chance to tour the historic buildings of Chefoo School in Yantai was part of a most interesting adventure in late March, 2016, and is recounted in some details in my blog article here.
Photos were taken as part of a tour arranged with officers of the Naval and Aeronautical Institute (a military academy) as part of my visit and opportunity to give a lecture to students and staff. All of this was prompted by the recent translation and publication of a book by Gordon Martin (a former teacher from the last years of the school in Yantai in the early 1940s).
PEOPLE AND DESCRIPTION OF PHOTOS
I was accompanied on this tour by Li Xin, a former student at my university back in Canada, and one of his school classmates, Yin Hong, who appears in some of these photos. Hong’s father at one time was the head of training at the academy. We were also accompanied by staff of the Yantai Foreign Affairs Office.
The officer with us today was no doubt aware of the history of the buildings dating back to colonial times (since they were being protected as historic relics) but he learned of the publication of the book only as a result of our visit, my lecture, and my gift to him of the book. As evident in the photos below, we made frequent reference to photos and sketches of buildings that appeared in the book (one of which I have also reproduced in the album below).
The first building appearing below was known as the Co-ed Building. Attached to it was a smaller building that I immediately suspected as being some kind of chapel. I’ve learned it was known at the time of the school’s functioning as the Prayer Room. Back of this building complex was the entrance to rooms that have been renovated and put to use as meeting places for retired staff. We did not get to see the front facade of this building which would have faced onto the nearby beach area. A sketch of it from the Martin book, is reproduced here.
The second building complex we were allowed to explore, at least externally, was known as the Prep School. The foundation stone shows a date of 1933. This was a large complex as well. The main entrance was east-facing. We were invited to view the building as well from the north where a large open quadrangle exists out front, perhaps a parade square.
Finally, we observed the Memorial Hall, a building presumably used for such events as morning chapel, theatrical productions, and graduation ceremonies. It was built following the First World War and named to honour the many former Chefoo students (Chefusians) who had died in the war.
Click images for larger format.
The larger story of my visit and the historical interest that led up to this lecture is told in my blog article:
[Note: Two years later, we got a chance to visit here again. More photos of the site from our 2018 visit can be viewed here.]
First published: 2017/12/13
Latest revision: 2021/04/19
